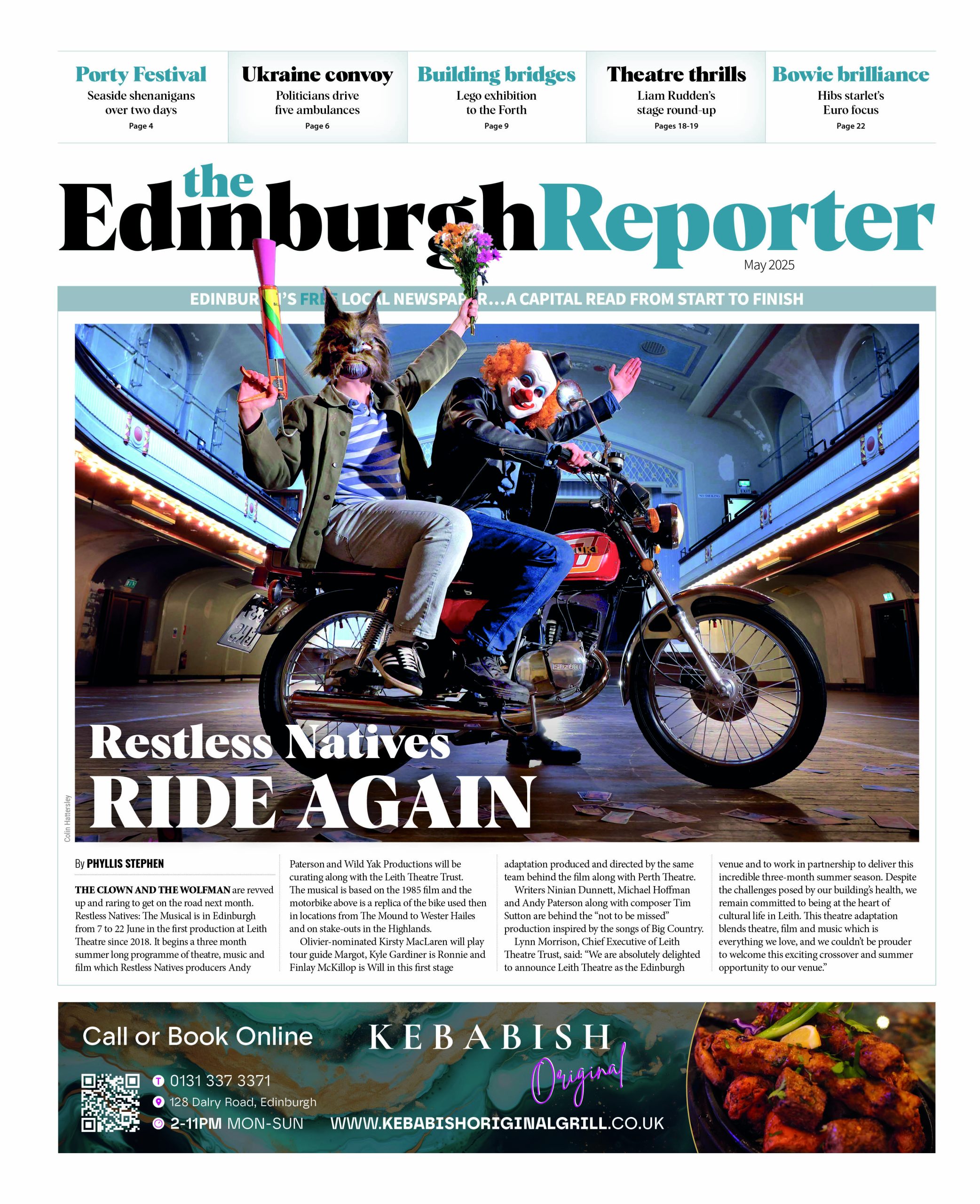An alternative proposal has been made to develop the arts venue at Summerhall in a sustainable way. The proposal was lodged at the closing date set by the selling agents at noon on Wednesday.
The sale of the sprawling venue was announced in May this year by the trust which owns it, Isle of Man-based Oesselmann Estates Limited. Since then, it was revealed that a three year lease is to be entered into with Summerhall Arts and a crowdfunding campaign was set up.
Now, one of the ideas on the table has been put forward by local architects, Fraser/Livingstone, who hope that this will be successful and will avoid “years and years of uncertainty”.
The Summerhall Arts Proposal “looks to reorganise the creative uses of the building more effectively and release the two unloved Brutalist buildings” into a hotel and student accommodation. Their plans would also allow the current tenants to remain on site if they wish to stay.
Malcolm Fraser a partner in the firm is quite clear that the proposal is not an actual monetary offer, but it is an idea which he firmly believes will attract funding and investment. And it does involve the CEO of Summerhall Arts, Sam Gough, whose involvement would hopefully “coalesce around an arts-led future for the site – but with glamorous renewal to support it financially”.








Fraser/Livingstone Architects have explained in the bid that: “Both of these will be high-end, with the hotel aiming to attract a guest of the Taylor-Swift-at-Murrayfield variety – understanding that the higher end will cross-subsidise the arts best, while all new hotel and student users will gain value from, and add value to, Summerhall’s principal arts use.”
This they hope will enshrine the legacy of Robert McDowell who had the vision to buy and develop the former Dick Vet into an arts venue, it will enshrine the Summerhall Arts Hub, develop a hotel which will support the arts hub and “add to the diversity and glamour of the site”.
The seven storey Brutalist building would be stripped back to its frame and transformed into a hotel with a rooftop “party hat” bar and restaurant – with views to Arthur’s Seat and the Forth.
A spokesperson for selling agents, Cuthbert White said: “We are pleased with the number of interested parties and numbers of proposals which we are sifting through, and I anticipate that there will be a second round of bidding shortly which we will be communicating with the parties. All of the bids received recognise the importance of Summerhall as an Arts and Entertainment hub and the vibrancy that will offer to a mixed use re-development, both complimenting each other and I hope that the proposed sale will act as a catalyst to providing Summerhall with a sustainable and exciting future that Edinburgh can be proud of.”
In summary the proposal would yield these distinct parts Summerhall Arts, Summerhall Crafts and The Summerhall Arts Hotel.
- Summerhall Arts: the lead user on the site – its core and value:
- 6442 sqm of galleries, studios, tech spaces, cafes and theatres and halls, in the main building, Dissection
Room wing and rear Stables and rooms above the Brewery; - including the Library and Galleries, Demonstration Room and Anatomy Room theatres and Café
- Summerhall Crafts: 1,175 sqm for current users including Pickering’s Distillery, Barney’s Brewery and the Old Dick Bar, in locations as existing
- The Summerhall Arts Hotel: 4,170 sqm overall including:
- opportunity for 80 rooms, ranging between 18-29 sqm, or larger rooms with fewer numbers
- 183 sqm rooftop bar with 313 sqm terrace, both with fabulous views across the site and the city beyond
- 865 sqm ground floor dining and lobby, welcome and link into the central courtyard
The former Hope Park Church: at the very north-west corner, with its own main entrance possible from Hope Park Terrace. Principal possible uses, both complementary to the site in general: - the Demarco Archive, currently in the front building; or
- a separate Wedding, Conference and general Event Space, operated by the Hotel
The Student Wing: 1795 sqm overall incorporating 36 rooms, with external terrace overlooking Arthur’s Seat
Full details of the proposal are below:
 Loading…
Loading…
Founding Editor of The Edinburgh Reporter.
Edinburgh-born multimedia journalist and iPhoneographer.












