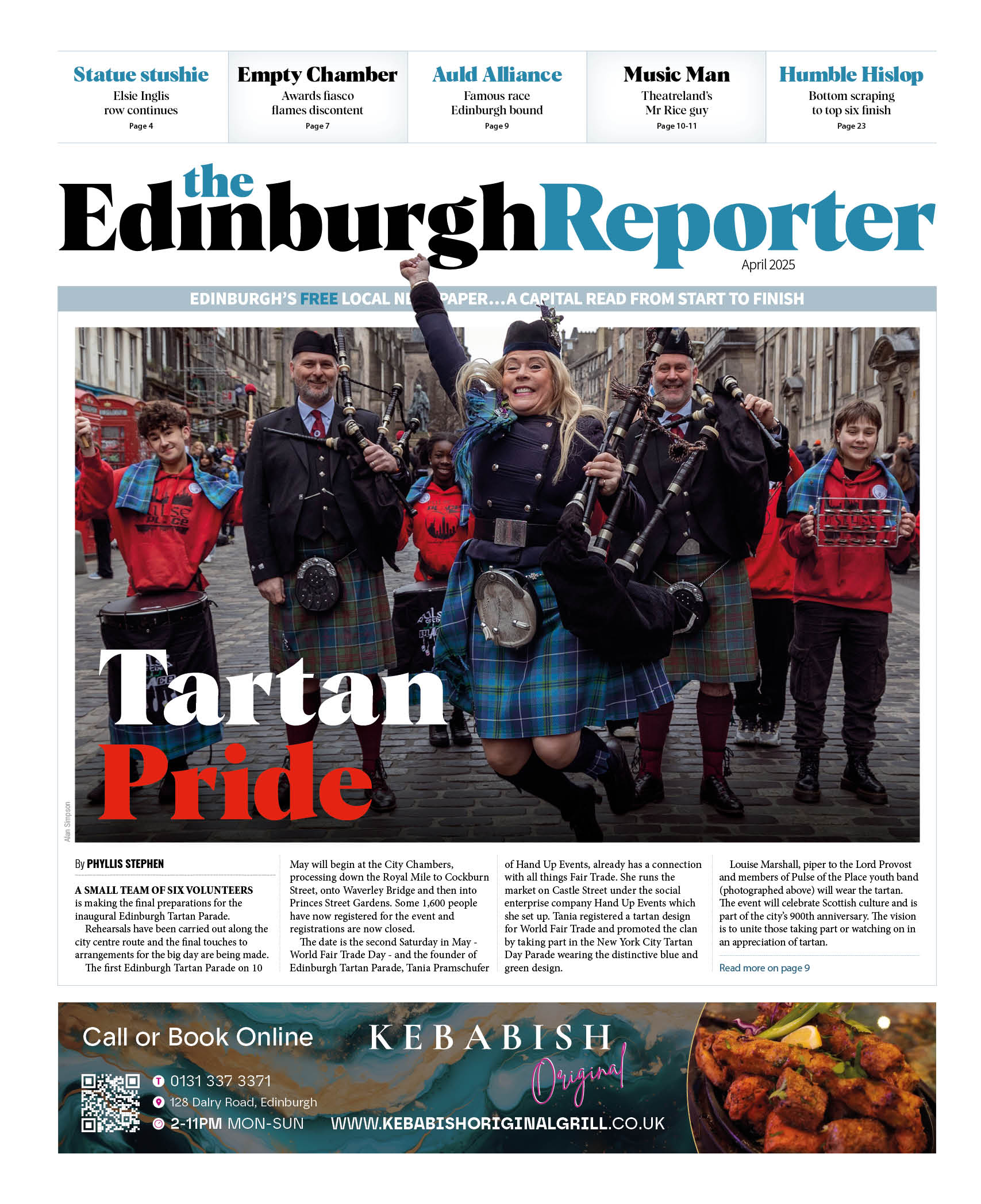Glenfarg Apartments, the £3.4 million development of luxury downsizing apartments situated in the Perth & Kinross village of Glenfarg, now has four show apartments for potential buyers to view – one of each of the four different apartment styles available.
Aimed mainly at over 50s downsizers who do not want to compromise on space, and may wish to enjoy innovative features with a high specification as standard, Glenfarg Apartments, which are priced from £237,000 have been selling well.
Roomy and light filled, the two bedroom properties are constructed with the eco-friendly materials, and feature an eye-catching and contemporary design.
With an eye on saving residents’ money on running costs, the development features an off-grid Calor gas supply. Enhanced award winning acoustic and thermal insulation has also been incorporated, to ensure all the peace and quiet of rural living is available to those living here.
The secure underground parking and storage for each property is a convenient feature, and there is a lift to all floors. Solar panels are fitted as standard, and there is easy access to outside space. The development is surrounded by a cultivated landscaped garden for all occupants to enjoy.
There is extra storage space in the basement of the building.
Director of Glenfarg Homes, David Craigie said: “We are delighted that we now have four show apartments which will let potential downsizers see exactly what each of our thoughtfully designed layouts are like.
“These four apartments are already complete with stunning contemporary kitchens and bathrooms. We have other properties available where the buyers could have a say in the layout, subject to build schedule and planning, to create a completely bespoke home suited to their individual needs.”
Glenfarg Apartments can also offer a three bedroom apartment, instead of a two bedroom, if that suits the buyers needs better. A three bedroom version of Apartment Type One – a design which features a stunning open plan lounge, dining room and kitchen – can be situated on any of the development’s three floors in the north east corner of the building. This apartment design will be priced from £275,000.
The three bedroom design also includes a spacious hallway, master bedroom with ensuite, separate utility room, main bathroom, and two other good sized bedrooms.
“This is a development to suit people who may be selling a large family home, or no longer want the responsibility of maintaining a large garden,” continued David. “It’s an opportunity to upscale here in terms of specification, and also reduce their carbon footprint. They can enjoy an easier pace of life, with less maintenance to worry about.”
“The specification we have put into these apartments will last a very long time. Glenfarg Village, and the surrounding area, also have great lifestyle opportunities to exploit, including many social clubs and events. Glenfarg has also introduced a nationally reported community transport facility. There are also advanced plans for a new village pub in the centre of the village – so much going on!”
“We invite all those interested to get in touch and find out more about what living here at Glenfarg Apartments could be like,” he said.
“We’ll even pay energy bills for a year from date of entry to all buyers who reserve an apartment before the end of February 2024.”
“We want to help people access this lifestyle without further delay.”
Glenfarg Apartments, also known as Ann Gleann Apartments, from Glenfarg Homes, has a starting price of £237,000. The development is made up of three identical floors of four plots, with each apartment individually designed and finished to an exacting and luxuriously appointed standard. Floor layouts range in size from 842 sq ft to 1005 sq ft, with every apartment having an enclosed glass balcony. All units have lift access to an underground garage where parking is provided.
Book a viewing appointment with Selling Agents Ballantynes on 01738 441825, email Perth@ballatynes.uk.com














