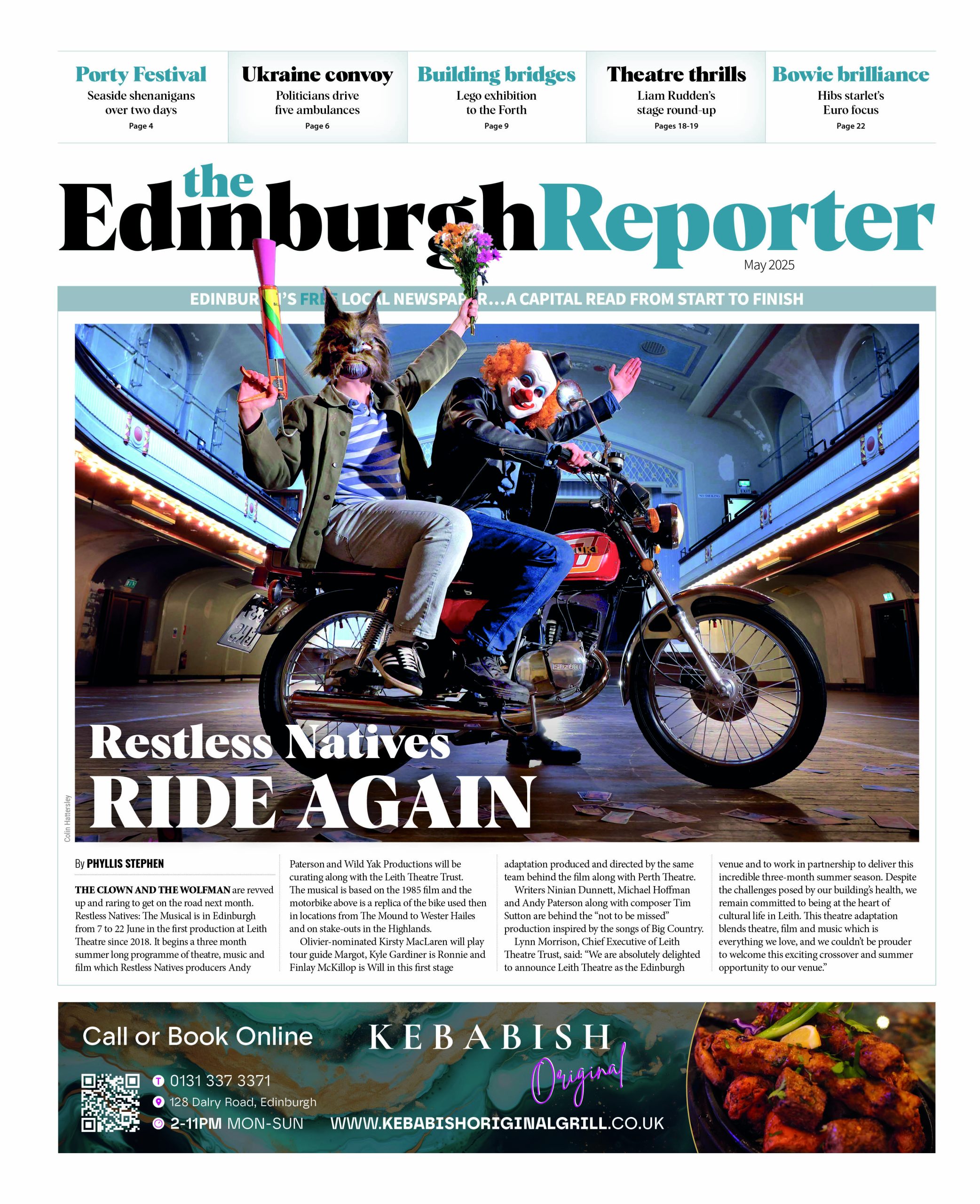Fife based architects, Studio LBA, have been appointed to design the new interior of the South Bridge Resource Centre on Infirmary Street which will become known as Fringe Central.
With the help of £7 million of UK Government funding Edinburgh Festival Fringe Society as well as funding from the Foyle Foundation and SP Energy Networks has taken over the lease of the former adult learning centre and will turn it into a “multi-purpose space” for the Fringe.
This will combine their offices and facilities for those taking part in the Fringe. The complex conservation and development project will include the refurbishment of the category B-listed building on 6 Infirmary Street, in the Old Town of Edinburgh to create a multi-purpose space for the Fringe Central services and stories.
Lynsay Bell Manson, managing director at Studio LBA, said: “We’ve worked on a number of specialist conservation projects and it is fantastic to be appointed by the Edinburgh Festival Fringe Society to play our part in restoring and modernising a historic building.
“Our design approach is sensitive to the cherished history of the building, so our plans focus on preserving the existing character, whilst upgrading the building’s fabric and accessibility.
“Given the net zero targets for Scotland we’ll be adopting a low energy approach to retrofitting the existing building using sustainable materials and adding more energy efficient solutions throughout. We’ll also maintainflexibility for the future in our design to ensure the space can adapt to the changing needs of the charity and the Fringe for years to come.”
Shona McCarthy, chief executive of the Edinburgh Festival Fringe Society (who leaves next month) said: “Through funding from the UK Government we’re delighted that we are able to move forward with the long-held ambition of a new, accessible home for the Fringe Society which will benefit artists, community partners and the Edinburgh Fringe through a range of enhanced services throughout the year. We’re delighted to be working with Studio LBA on this project and can’t wait to open the doors to the new permanent Fringe Central later next year.”
Alongside Studio LBA as the architect, the Edinburgh Festival Fringe Society has appointed a design team of Thomas & Adamson as project manager, Montagu Evans as heritage consultant, Will Rudd Davidson as structural engineer and Wallace Whittle as mechanical and electrical engineer.
The building on 6 Infirmary Street dates back to 1736 but updates to insulation, and accessibility such as the addition of air source heat pumps, accessible toilets, entrance ramp and internal lift are essential to align the building with modern day sustainability measures.
The Fringe is keen that it becomes a net zero carbon event by 2030.
The total value of the project is not yet known.



Founding Editor of The Edinburgh Reporter.
Edinburgh-born multimedia journalist and iPhoneographer.












