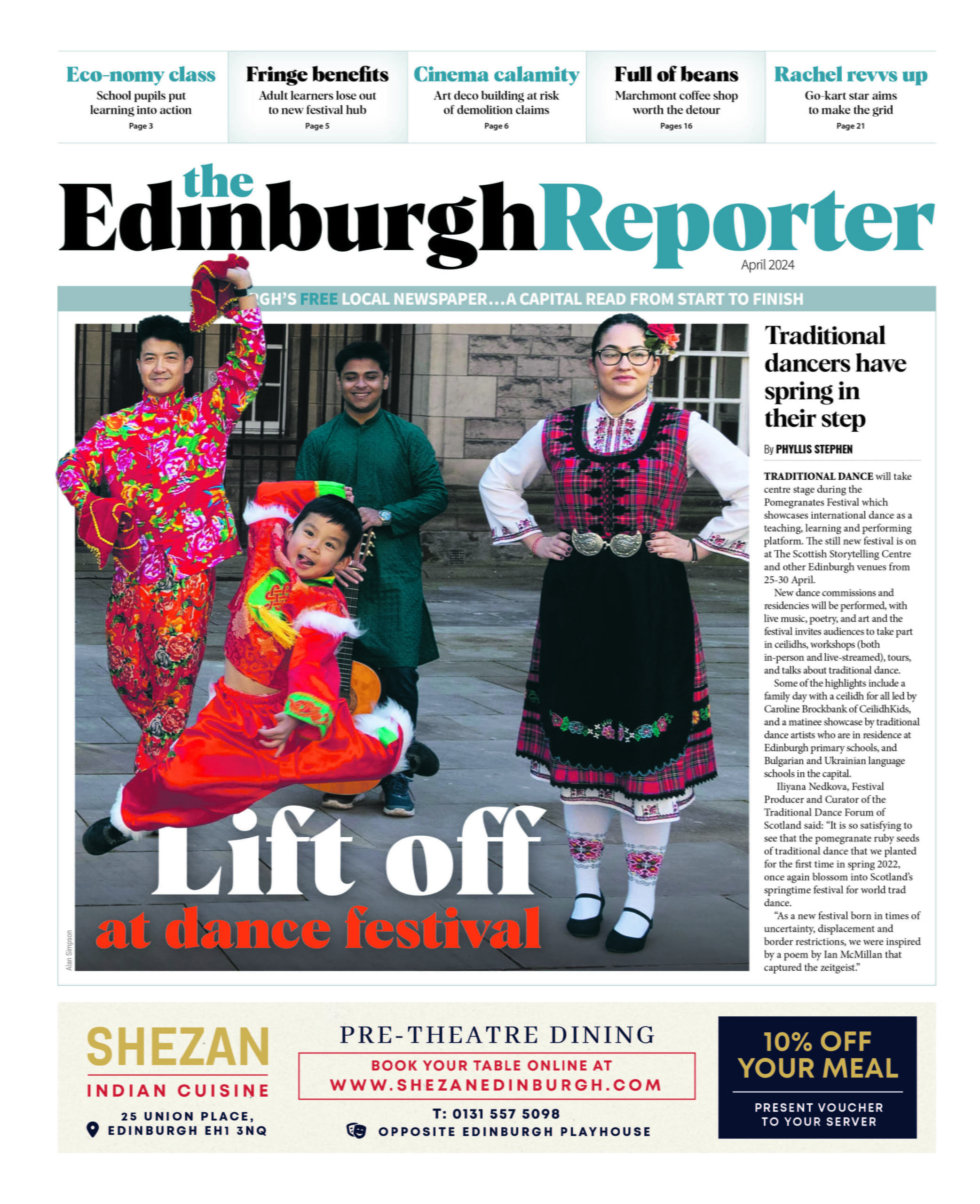Contemporary design is at the forefront of a brand new three-storey townhouse showhome at a new CALA development in Leith.
Inspired by the location’s shipbuilding heritage, CALA Homes (East) is now inviting house-hunters to visit the showpiece property, at Leith’s waterfront.
Launched on Saturday The Brae townhouse showhome at Waterfront Plaza has been styled by Blocc Interiors, whose design team sought to highlight the home’s innate adaptability, as well as its abundance of light due to the high ceilings and large windows.
Suzanne Thomas, Creative Sales Director at Blocc, said: “We all fell in love with the setting here – directly adjacent to the Victoria Quay waterfront – in an area rich with history and character.
“We’ve reflected that through our choice of colours, a mix of tealy blues, greens and golds. With CALA’s enhanced height ceilings we could also push the boat out with statement industrial-inspired light fittings, with large vintage bulbs.
“To ensure a homely and stylish feel we have adorned the home with a collection of accessories from the most recent Maison and Objet designer show in Paris, the big calendar event for the interior design sector.
“We were very fortunate in that the items were ordered and arrived just before lockdown. The end result is a home
that has real flair. It’s a pleasure to be able to work on something quite so distinct.”
Designed with city professionals, couples, growing families and downsizers in mind, The Brae’s carefully created layout
can be adapted to cater for a variety of different and evolving needs, while also providing all the extra room needed for visiting family and friends.
On the ground floor, a family room the breadth of the property highlights a range of potential uses. In the new showhome, it
is an informal family room paired with a stylish home office that makes full use of the light – and the full height window out to the quay. The space would also be perfect as a double office, fourth bedroom, or hobby room.
To the front, the ground floor hosts a third bedroom, utility room, WC and storage space that adds further real world practicality. This double bedroom is dressed as a smart guest room.
The use of tonal greys, petrol blues, teal, emerald green, mustard & golds help create a sophisticated, yet relaxed & welcoming home. This colour palette flows effortlessly throughout the property, focusing stronger on the accent colours in different rooms.
Upstairs boasts a formal lounge with two Juliet balconies and a contemporary open-plan kitchen and dining area. Suzanne’s team opted for a more Modern Classic style in this room with the use of more formal studded sofas, emerald marble topped coffee tables combined with dark woods & metals. The hombre feature wallpaper, floor to ceiling curtains & the unusual skull tumblers add interest.
In contrast the dining area is dressed for a decadent dinner party with and black and gold china sourced from Europe.
The kitchen and dining area is made even more impressive with sliding glass doors to a copious, south-facing terrace, which also provides a cover for the private parking below and is shown to its full potential with a large corner sofa and bold
planters providing an abundance of greenery.
The top floor is reserved for two impressive, near mirror-image en-suite bedrooms, both exceeding five by three metres with their own private Juliet balconies. The en-suites suit every preference, with one offering a bath and the other a shower.
While the main bedroom could be down to choice, the showhome has opted to display the bath en-suite as the
number one bedroom, complete with inbuilt sliding wardrobes and luxurious furniture and soft furnishings.
Last year, CALA engaged with Blocc to design the original show apartment at Waterfront Plaza. The company found Blocc’s designs so impressive that they again engaged the team to design a show apartment within one of its colony apartments. Off-plan and early sales for the colonies were so fast that the home was then sold, giving Blocc the opportunity to design
the townhouse showhome.
Suzanne added: “It’s nice to get in to do another showhome here. We designed the apartment that forms part of the
sales area and had been looking forward to a project in one of the colonies.
“The chance to design a townhouse gave us the opportunity to take a home unique to the Edinburgh way of life and show
off how it can work in a variety of different ways.”
The flexible, four-bedroom townhouses are now available for reservation, priced from £495,000.Philip Hogg, Sales and Marketing Director with CALA Homes (East), said: “Suzanne has hit the brief perfectly. We know these homes appeal to couples looking for a stylish home with more space, but we also wanted to show how it could work for growing families and downsizers.
“They are among our most adaptable homes on offer – and feel perfect for the setting at Waterfront Plaza, which is beginning to take shape as a thriving new community. With the tram network expansion well underway, it is set to provide
another big boost to the area and those living here.”
Set in the heart of the thriving Leith shoreline, Waterfront Plaza benefits from a range of vibrant bars, cafés and restaurants, as well as all the amenities of Ocean Terminal situated directly opposite.
Accessing the capital city centre is made easy with regular bus services and cycle paths. By car, the M8, M9 and the A90 are all within easy reach.
The show apartment at Waterfront Plaza is available to view daily. For more information, please visit, https://www.cala.co.uk/homes-for-sale/east-of-scotland/waterfront-plaza or call 0131
516 6832.

















