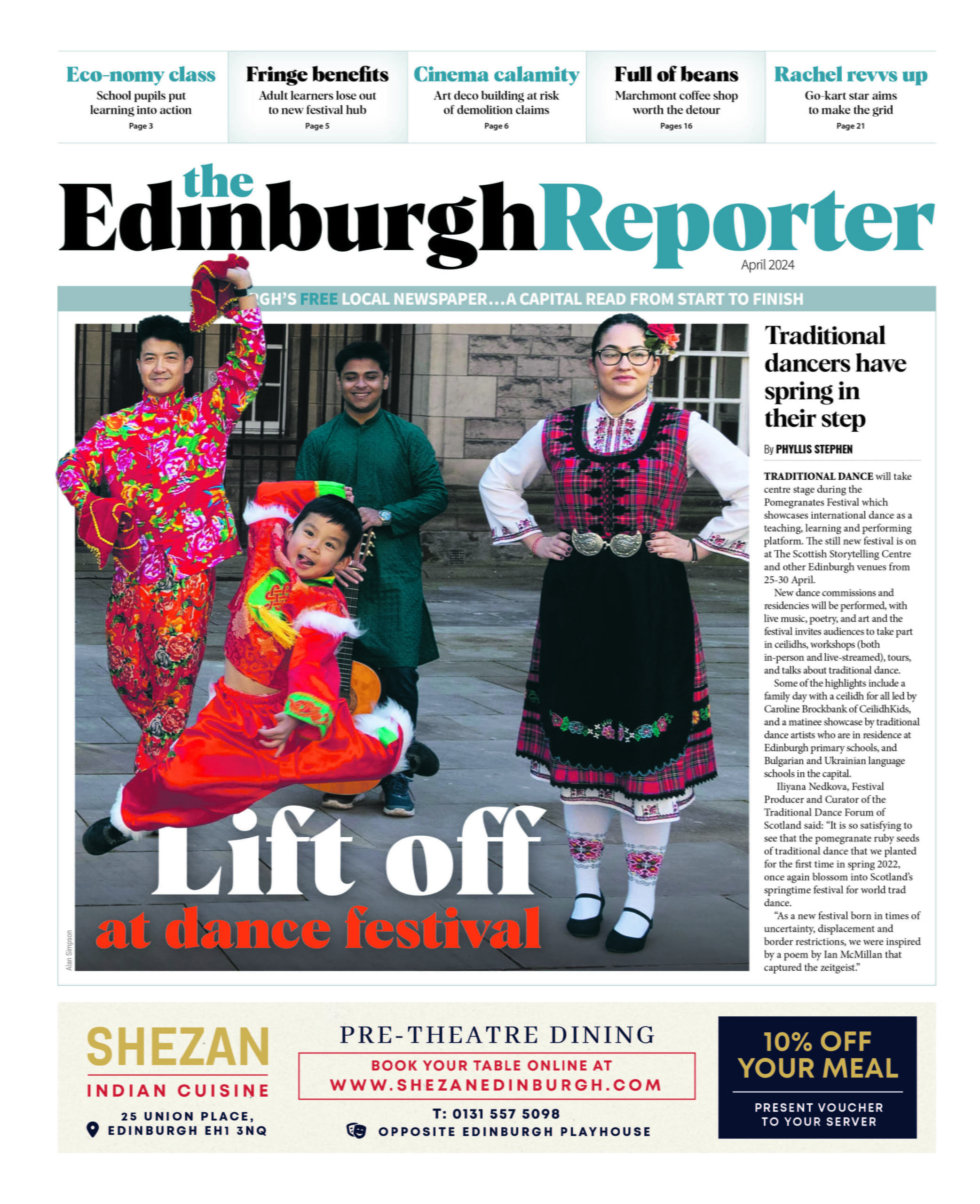The proposed IMPACT (International Music and Performing Arts Charitable Trust) Centre will be Edinburgh’s first new dedicated space for music and the performing arts in 100 years. Part of the funding in the recently signed Edinburgh City Region Deal is dedicated to it and it seems like the £45 million hall will be a reality in the next few years.
So what will it look like? Well a lot like these images produced by architects David Chipperfield. They say that it was the original intention that a grand building would be constructed here at the end of George Street.
The new concert hall will sit behind the former HQ of the Royal Bank of Scotland and to the east the new Edinburgh St James is already halfway to completion.
“In vertical arrangement, the main concert hall is lifted above the ground, freeing the entire entrance level for an open foyer with three entrances addressing the different approaches. This continuous ground plane increases permeability across the previously closed off site and seamlessly unites the venue with the diverse urban conditions that surround it. The foyer will be a new public room for the city, open outside of performance hours. It encompasses all the main public functions of the venue: information, ticketing, cloakroom and café, and can host informal performances, exhibitions and events. A fourth entrance, directly from the granddomed banking hall of Dundas House can be used for special gatherings or ceremonial openings.
“From the foyer staircases lead up to the main concert hall or down to the studio at basement level. Corridors wrap around the main auditorium at each level, providing access, acoustic isolation and break-out space. Around the upper level, a colonnadedpromenade directly below the dome offers visitors a meeting space with 360 degree views of the city. Terraces to the north and south, on the roofs of the secondary volumes provide open-air gathering spaces.”
The new concert hall is to be home to the Scottish Chamber Orchestra.



 All images courtesy of David Chipperfield Architects
All images courtesy of David Chipperfield ArchitectsFounding Editor of The Edinburgh Reporter.
Edinburgh-born multimedia journalist and iPhoneographer.


















