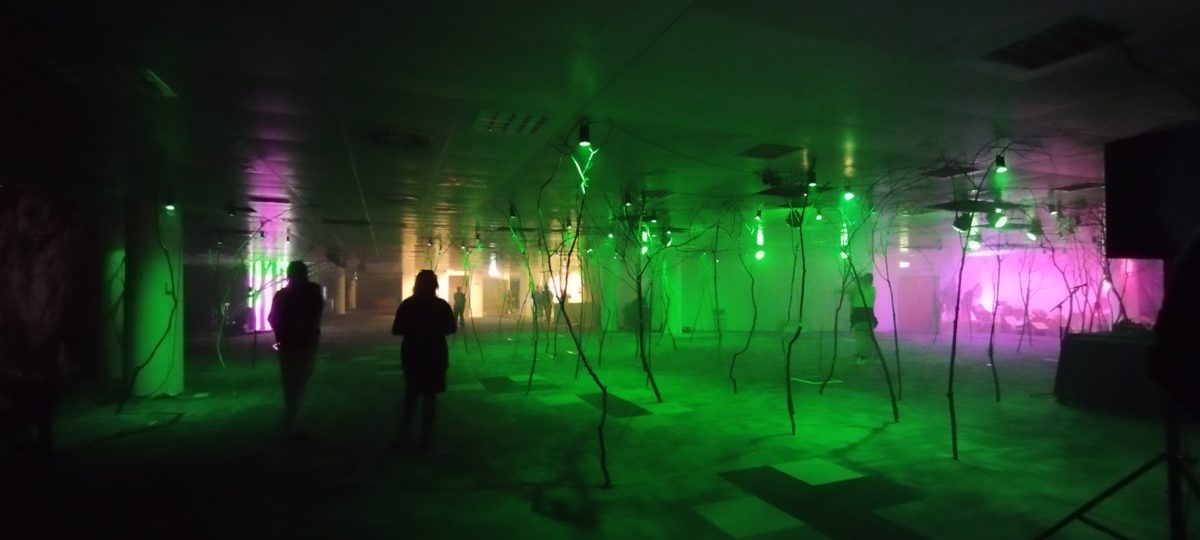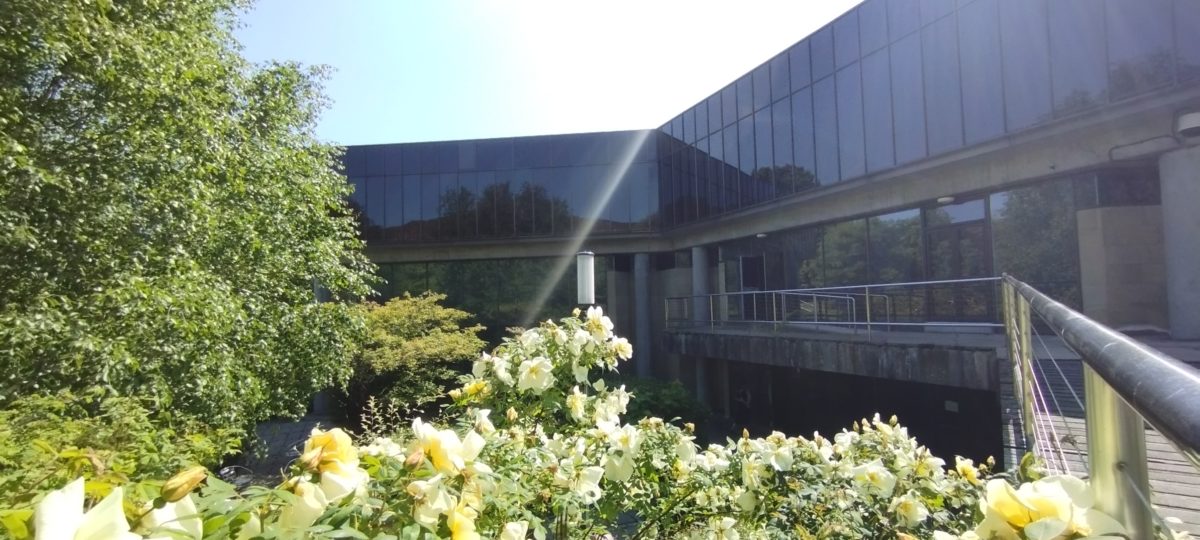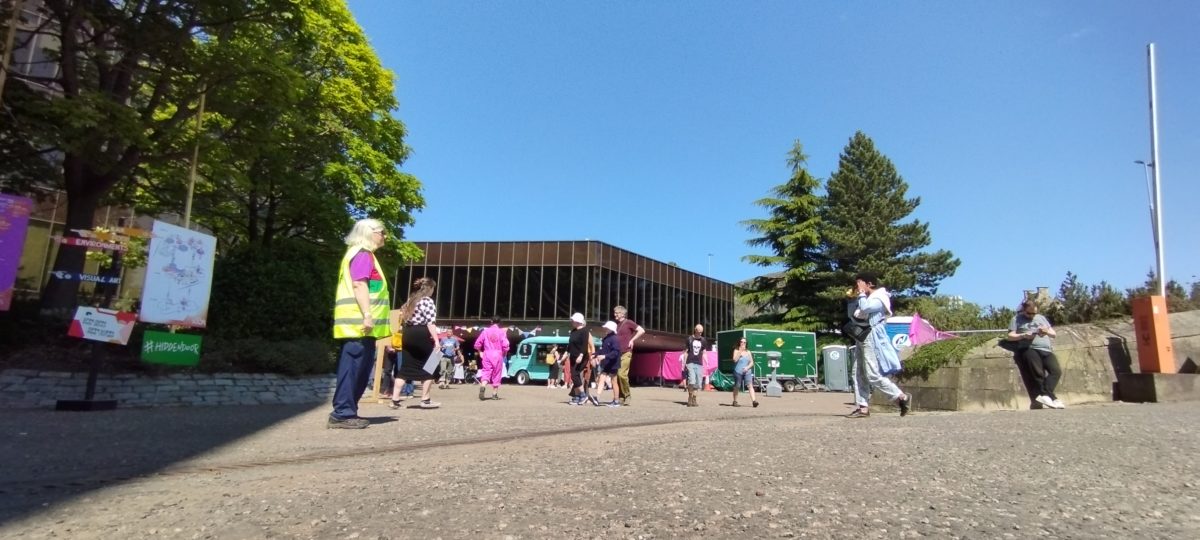A gentle apocalypse at Hidden Door
Perhaps it reflects the character of Edinburgh that even places with a post-apocalyptic air retain a bucolic feel.
This year’s Hidden Door Festival has been taking place at The Complex, the former Scottish Widows HQ on Dalkeith Road. On a beautiful sunny Saturday afternoon, the place was buzzing. While much of the excitement related to the evening performances, the building itself was engendering all sorts of feelings. The Hidden Door Festival has, each year, made use of locations in the city which have been in stasis; no longer needed for their original purpose.
Through cultural activity they have breathed new life into these places. This was particularly evident last year as they took over the Old Royal High School building. The event there demonstrated the poor condition the building was in after decades of mothballing but also gave an inkling of what will hopefully be a glorious future for the Greek revivalist masterpiece.
While the Scottish Widows HQ may not quite have the architectural status of the Old Royal High School, it is a building which intrigues. Built between 1972–76 by the practice of Sir Basil Spence, Glover and Ferguson, widely seen as one of Edinburgh’s best modernist buildings – and has rightly been listed. The way that the building echoes the Salisbury Crags behind it is very clear on clear sunny days such as this. This draws attention towards it and a desire to investigate. As another visitor put it to me, ‘I must have driven past this a thousand times, so I had to come in and see what it was like’. The truth is it’s difficult to define what it is like inside.

The way that it has been set up for The Environments, ‘a structured journey’ emphasises the dark and mysterious character of the central portions of the building. Most of the natural light has been blocked out, creating an intense, enclosed feel. In the darkness, it’s all too easy to feel discombobulated. During the afternoon visitors are free to wander around. Many seemed perplexed by what they found, unsure quite what they were seeing and where they were going. Many visitors found themselves at dead ends, unsure of where to go next. A group of Greeks seemed to be going round in circles. Many rooms were not open to the public, creating a sense of mystery of what lay behind the locked doors. This is clearly deliberate, playing on the abandoned and creepy character of the building.

In one section, a photocopier and monitors in the middle of a large office space bring to mind the mysterious, unhinged, dystopian TV series Severance which explored a dark vision of corporate life. In some sections, the crumbling character of some of the interior is exploited in some of the artwork. This included visions of biohazards a ‘post-nuclear wasteland’, and a building crumbling from within. In some ways, the building manifests some of the cultural and economic changes that we are going through. These are having a significant impact on working lives, with large office spaces such as these possibly outmoded. Similarly, on shopping streets such as Princes Street, we are clearly going through a period of transition as businesses slowly respond to changing habits.
The sense of abandonment and decay Illustrated the massive undertaking required by anyone wishing to repurpose this building. Those visiting will all have had ideas about how it could be reused. Something creative should surely be done with it. Current suggestions seem to be that large parts of the complex will be lost as it is redeveloped.
It’s a welcome aspect of Hidden Door that visitors are able to explore the building during the daytime. It whets the appetite for the evening of events: live music, art and performances, and late night DJs. It also gives visitors time to absorb some of the visual art dotted around the building, some of which is engrossing, some simply odd. With so much to take in, there was a very welcome sitting area at the exit (‘priority setting for people who need it’). This is a nice space for visitors to absorb what they have seen and contemplate potential futures for this and other similar buildings across the city.
In truth the best place for contemplation are the grounds surrounding the building, designed by the landscape architect Sylvia Crowe. This area is hidden by walls and hedges and it’s only really viewable by those in the building. Hence visitors were clearly enjoying the rare chance to explore it. The Hidden Door organisers encouraged attendees to spend time in the garden, as something of a contemplative timeout, before getting back into the cultural chaos of the festival. Sitting in the garden, it felt as if you were encountering the building in the middle of a forest, not in the major city. Again, it emphasised the need to be in the complex in order to truly appreciate it (something often said of The Scottish Parliament building).

As you leave, you pass the familiar water feature. Full to the brim when the place was fully functioning, the water is now at low tide. The exposed rusting metal and crumbling concrete. You feel as if you’re walking through a J.G. Ballard novel. However, looking up at the building in the bright June sunshine, the stark beauty of the building came across – beautifully framed by Arthur Seat and the Crags behind. Once again, Hidden Door has lived up to its name and has allowed locals a chance to explore and reappraise an endangered building – one they may not previously have been able to access. They have also demonstrated culture’s deep potential to reveal hidden potential in seemingly redundant buildings. Which building will they use in 2024?
