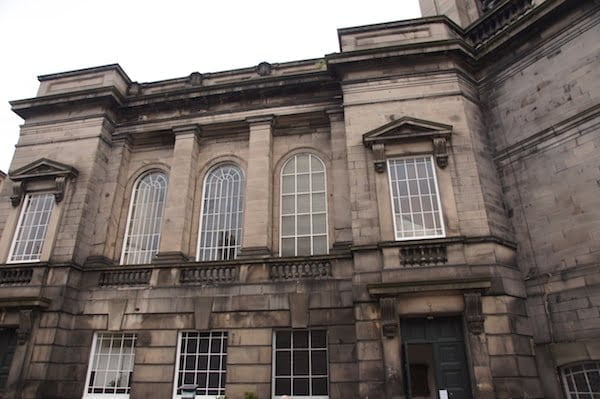New Town plans on display again
Original plans for Edinburgh’s New Town are going back on display at the Museum of Edinburgh in the Canongate having been painstakingly conserved by a specialist paper conservator.
The plans, drawn by architect James Craig, provided an eighteenth century vision for the New Town which still exists today, and is key to Edinburgh’s World Heritage status. (Our photograph however shows the window detail on St Stephen’s Church in Stockbridge which was built later to a design by Playfair at the beginning of the 19th century.)
Two drawings by James Craig have been conserved, one known as the ‘Adopted Plan’ signed by the Lord Provost in 1767, and the ‘Circus Plan’ showing an alternative vision for the New Town.
The conservator lifted a paper patch covering part of Charlotte Square revealing the outline of a circular garden, indicating perhaps that the Council changed its mind about the detail of the plan.
The two plans were carefully cleaned, repaired and stabilised for the future at the Scottish Conservation Studio based at Hopetoun House. They have now been put back on display at the Museum of Edinburgh using specialist glass and lighting, while the New Town gallery has also been re-launched with fresh interpretation and a Reading Room added to the area. Fresh interpretation for the plans has been produced in partnership with EWH.
The original plans are to be on display for two hours daily, from 12noon to 2pm, to protect them from the damaging effects of light. Outwith these hours, visitors can look at high quality copies on lowered black-out blinds commissioned and funded by the Council’s Museums and Galleries Service.
It is thought both plans have been in the City’s possession since their creation, and both still bear their City Chambers index numbers. They were later transferred to the Museum of Edinburgh in the Canongate (then known as Huntly House Museum) and may have been on display there since it opened in 1932.The conserved plans are:
Plan for the New Town by James Craig, adopted by Edinburgh Town Council July 1767
This Adopted plan is signed by the Lord Provost Gilbert Laurie, and the streets are unnamed. These were approved in December 1767 by King George III.
Circus Plan for the New Town by James Craig
The date of this intriguing plan is uncertain. In his portrait by the artist David Allan, James Craig is shown with a version of the Circus Plan.
Councillor Deidre Brock, Culture and Leisure Convenor, said: “James Craig’s New Town plan drawings are an invaluable part of Edinburgh’s history and thanks to this essential conservation work, we have ensured they can remain on public display for many years to come.
“This new display of these hugely significant documents will capture the imagination of residents and visitors alike – from architectural students to interested members of the public – one can’t help but being intrigued by this fascinating insight into the birth of Edinburgh’s New Town.
“We are very grateful to Museums Galleries Scotland, the Gordon Fraser Trust, the Friends of the City Art Centre and Museums and to Edinburgh World Heritage for their funding support towards the restoration of these irreplaceable drawings.”
Joanne Orr, CEO Museums Galleries Scotland, said: “We are delighted to support the specialist conservation of maps that are integral to tracing the history of Edinburgh’s acclaimed New Town. I congratulate the Council for adopting such an innovative display method as they are increasing visitor access to these important documents while also adhering to collection care standards.”
Adam Wilkinson, Director of Edinburgh World Heritage said: “It is a privilege to be able to support the re-display of these two important plans for the New Town, showing the evolution of Craig’s thinking, and influenced by the practicalities of creating an entire New Town from scratch. Clearly he found the right solution, as the essence of his final plan survives today, in the form, function and hierarchy of the First New Town, the international importance of which is recognised as an important part of the World Heritage Site.”
Scottish architectural historian Professor Charles McKean said: “Both plans indicate that Craig was trying to break out of the rectangular straitjacket of the original plan since he thought circuses more sexy. In the adopted plan, the Squares are shown with round gardens at each end – rather than square, as built. Once the New Town had reached its first block, he tried to amend the design with a circus around a circular basin of water (as he was later to suggest downhill in a northward extension of Castle Street). The rigid Roman plan of the New Town was not really his taste.”
The conservation work, reframing and provision of new lighting, was funded with a 50% grant from Museums Galleries Scotland as part of the Gordon Fraser Charitable Trust Fund, with the remaining 50% contributed by the Friends of the City Art Centre and Museums.
A grant for fresh interpretation of the plans was awarded by Edinburgh World Heritage. The remaining costs were met by The City of Edinburgh Council’s Museums and Galleries service.
The Museum of Edinburgh is the City’s treasure box – a maze of historic rooms crammed full of iconic objects from Edinburgh’s past. Museum of Edinburgh, Huntly House, 142 Canongate, Edinburgh EH8 8DD. Opening times: Monday to Saturday, 10am to 5pm. Admission free.
